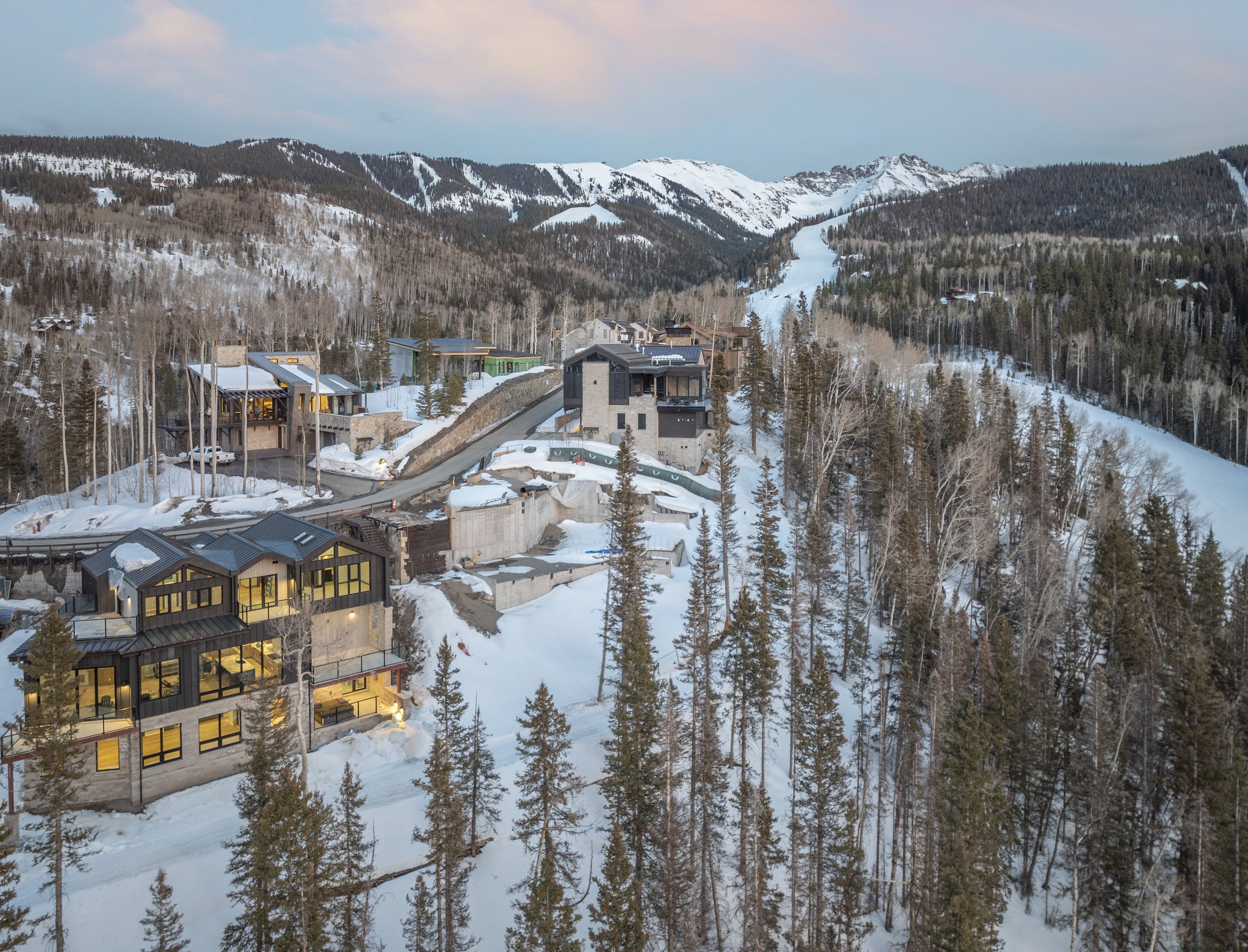180 Cortina Drive - Telluride
Nestled in the breathtaking landscape of Telluride, this modern home offers panoramic views of the majestic mountains. With seamless integration into its surroundings, the architecture celebrates nature while providing luxurious comfort. Floor-to-ceiling windows flood the interiors with natural light, while spacious balconies invite residents to immerse themselves in the beauty of their surroundings. Access to the slopes is just steps away, making this home a haven for both adventure enthusiasts and those seeking tranquility in the heart of nature.
Year: 2023
Type: Single Family
Project Size: 6,000 sq. ft. interior + 1,200 sq. ft. exterior
Interior Designer: X Design Collective
Structural Engineer: SP Engineers
MEP Engineer: Cartland Kraus Engineering
Civil Engineer: Uncompahgre Engineering
Lighting: David Craige Lighting Design
General Contractor: Second City Construction






