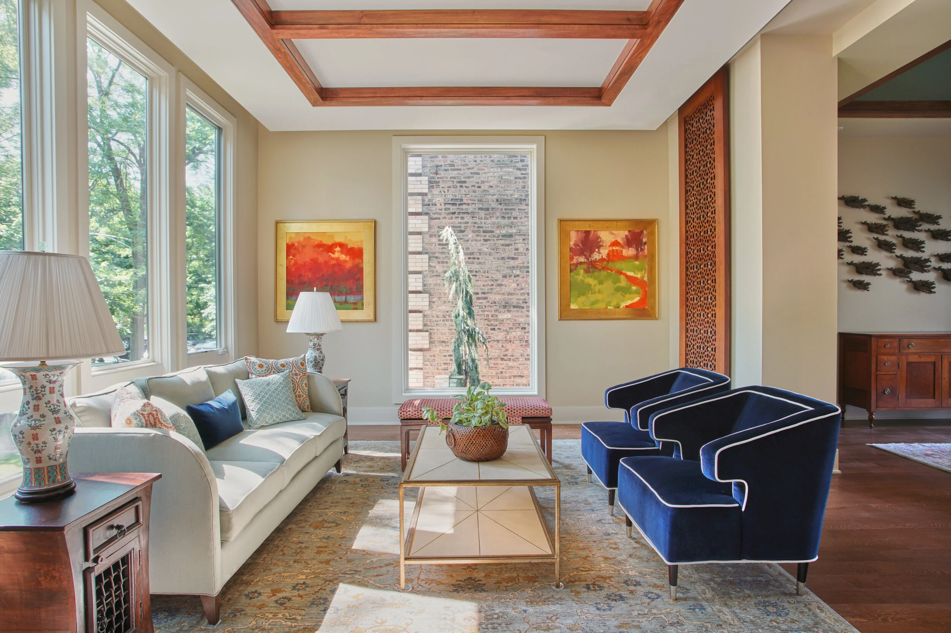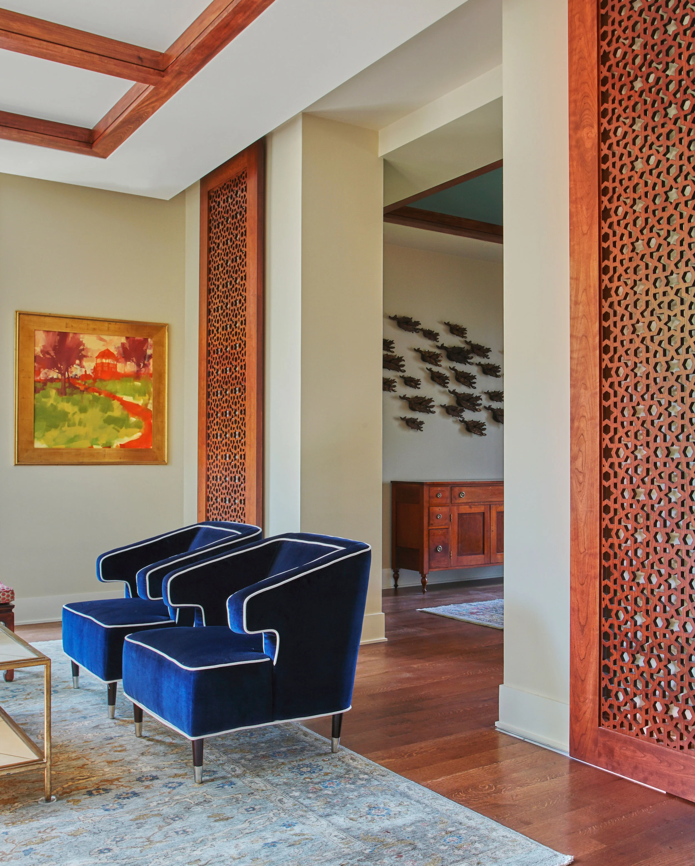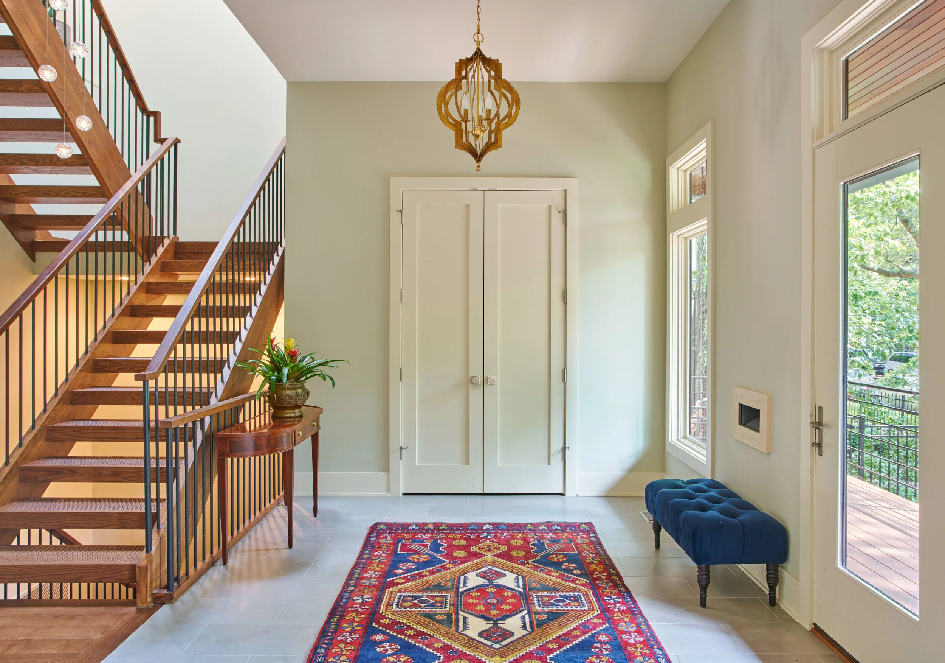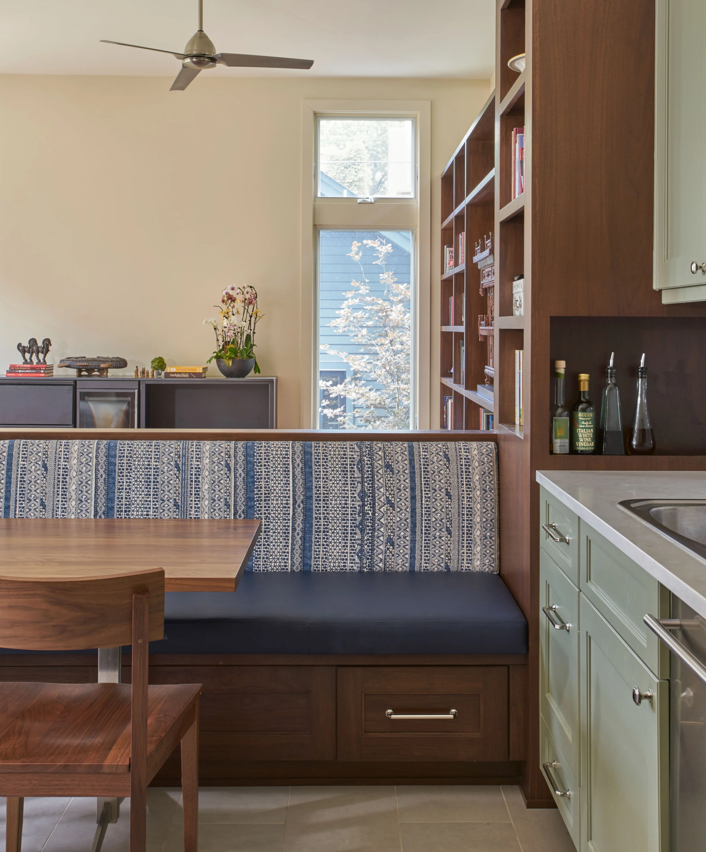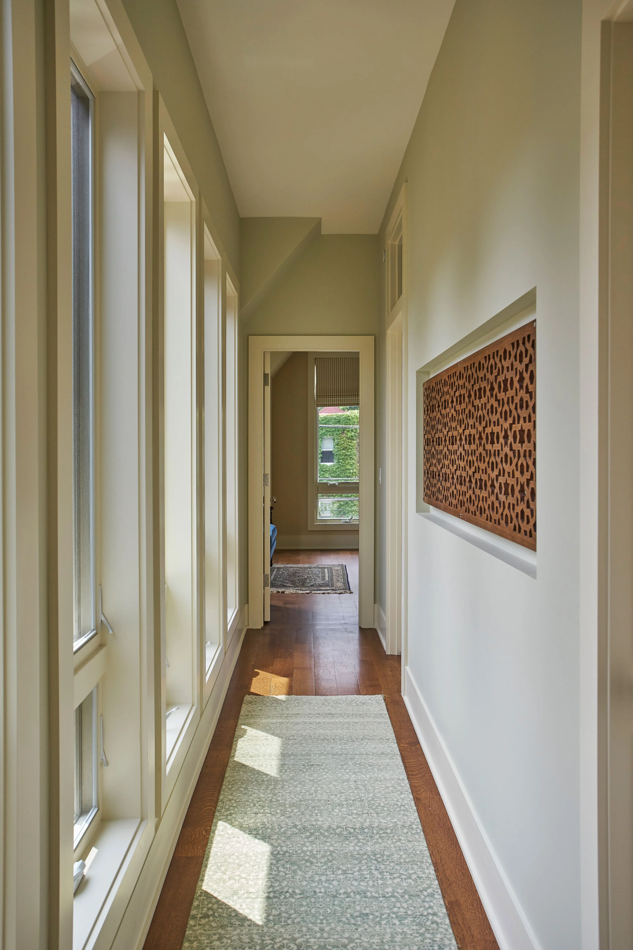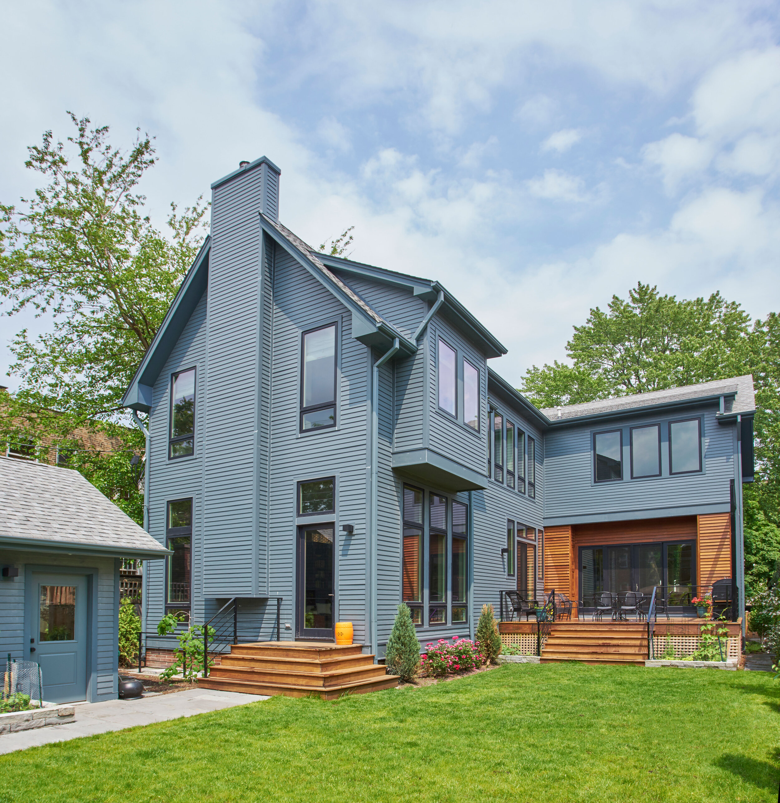Big Blue House
This new contemporary home located in the historic neighborhood of Andersonville in Chicago, aims to merge simple architectural design methods with an eclectic interior aesthetic. Throughout the home light floods the space through large glazed openings and allows for optimal daylighting for the users. Wood accents around the home connect the spaces and bring warmth to an otherwise neutral palette.
Year: 2016
Type: Single-Family
Project Size: 6,300 sq. ft.
Interior Designer: Studio M Interiors
Structural Engineer: SP Engineers
MEP Engineer: Geosolor Energy Farm
Landscape Architect: Barker Evans Landscape Architecture
General Contractor: Highgate Builders
Photographer: Mike Schwartz


