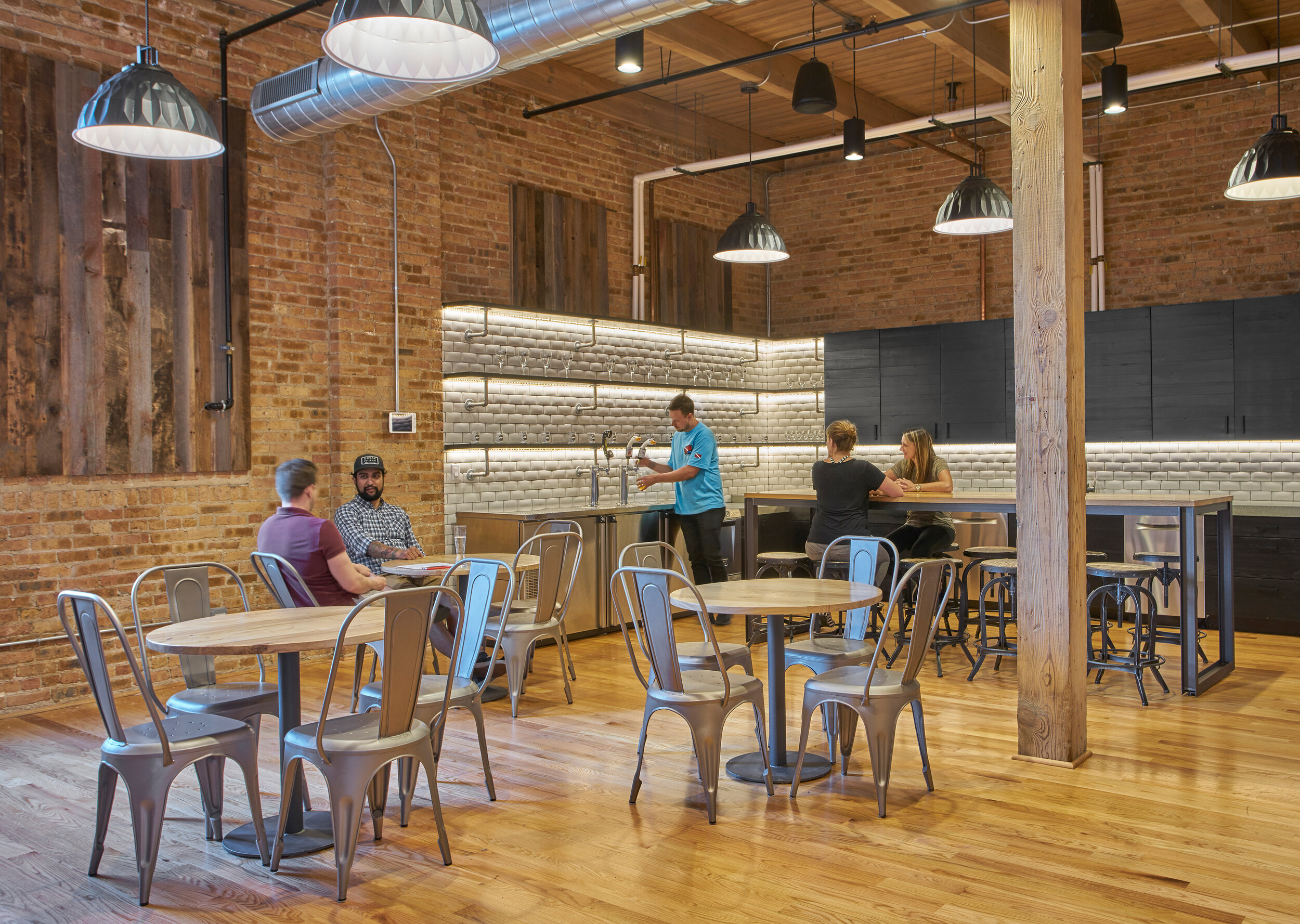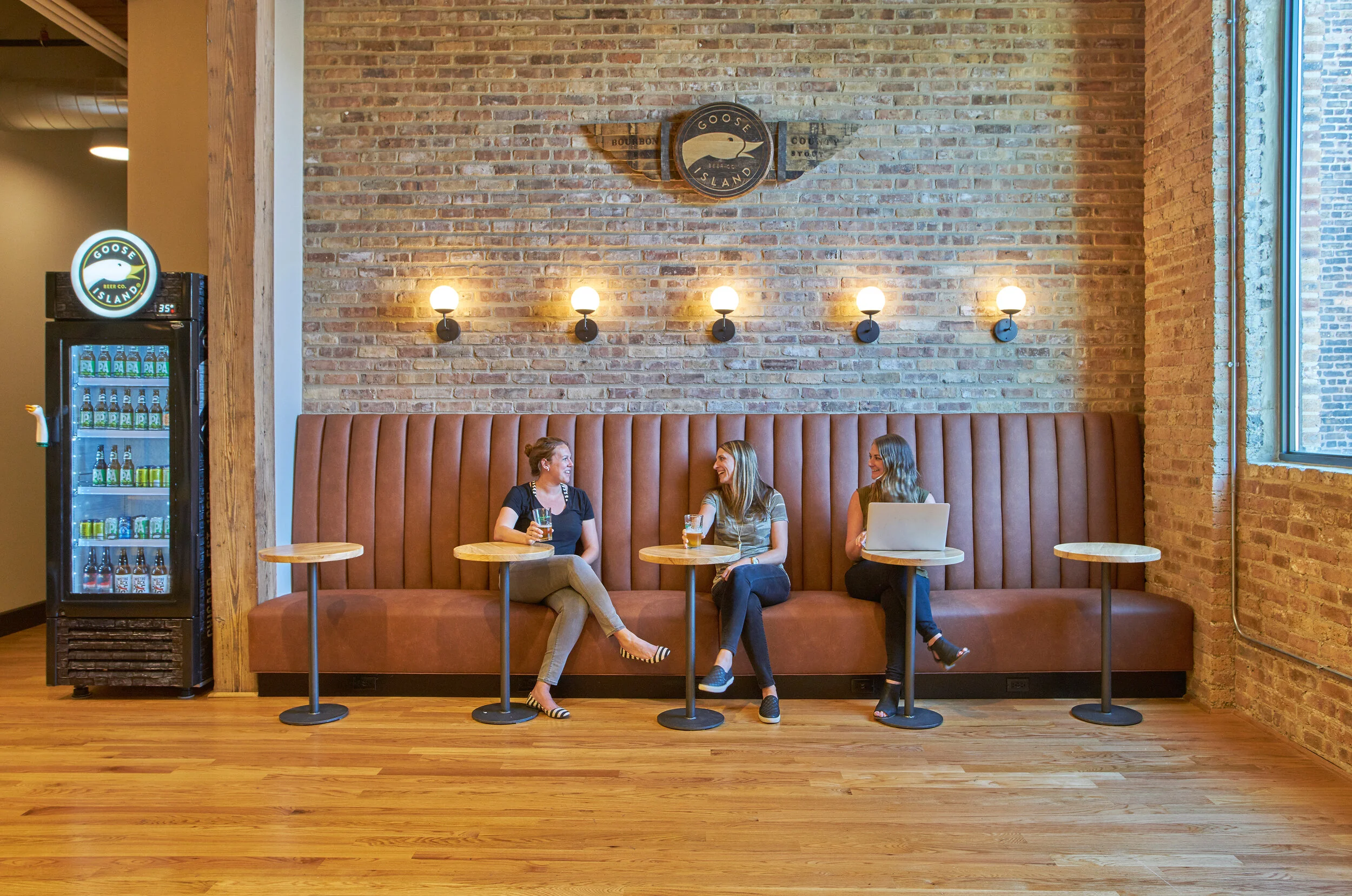Goose Island Beer Co. - Offices
The interior design and architecture incorporates the unique aesthetic we’ve developed with Goose Island. We kept the original brick walls and ceiling beams, and paired them with handmade tiled walls and reclaimed wood shelving. Steel and glass partitions were incorporated with custom murals for each conference room. The café reflects the Tap Room across the street and was designed for employees to socialize at the custom wood tables with a pint or two.
Year: 2019
Type: Commercial
Project Size: 10,700 sq. ft.
MEP Engineer: Yagla Engineering Services
General Contractor: Quality Remodeling, INC.
Photographer: Mike Schwartz





